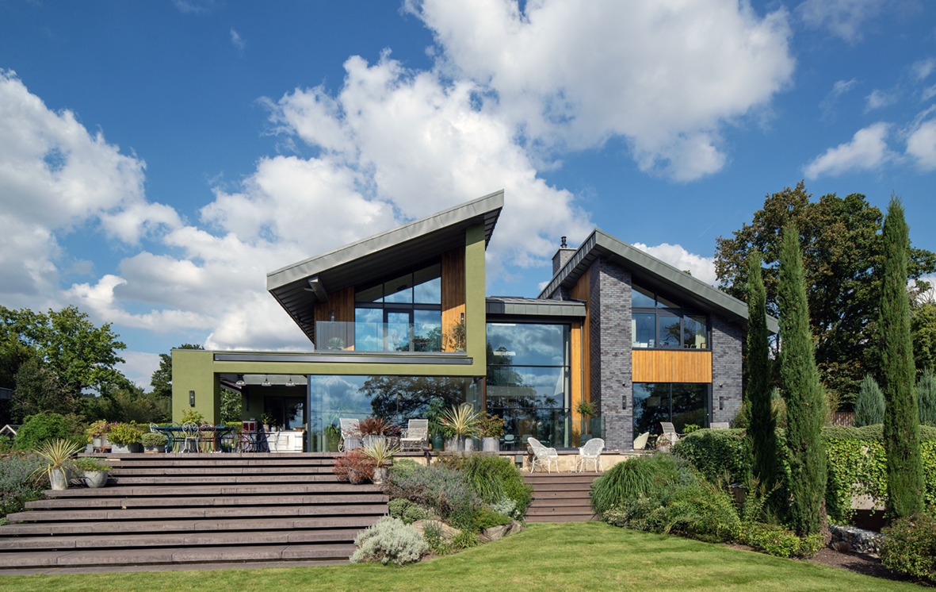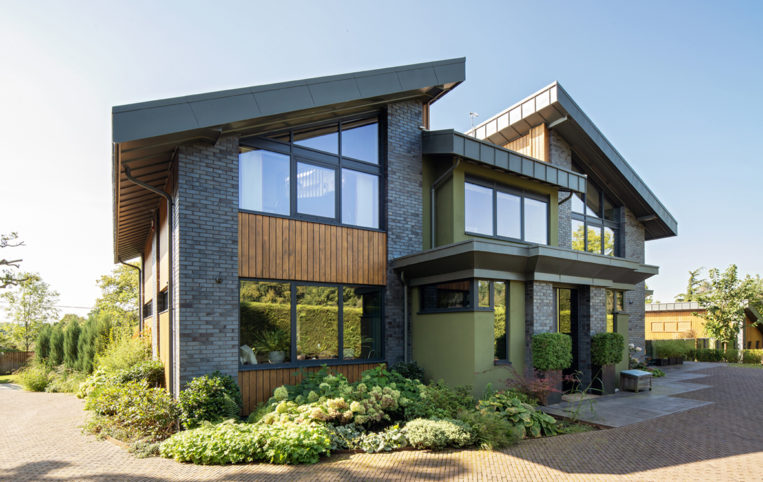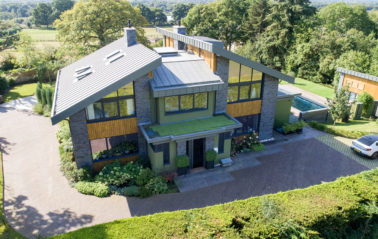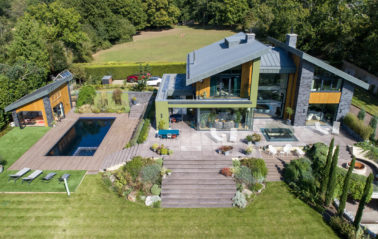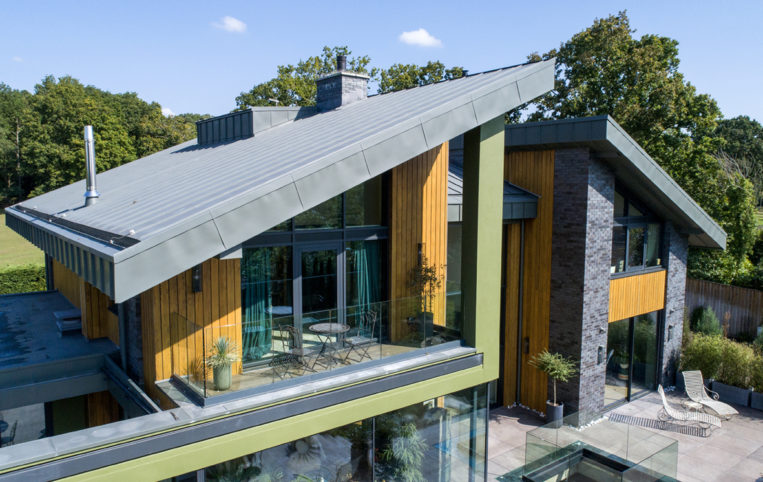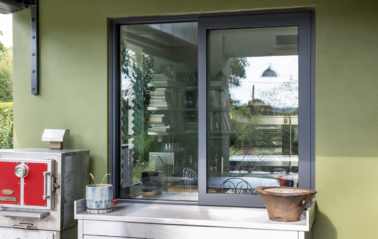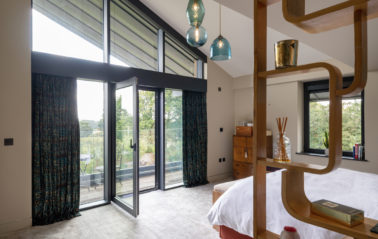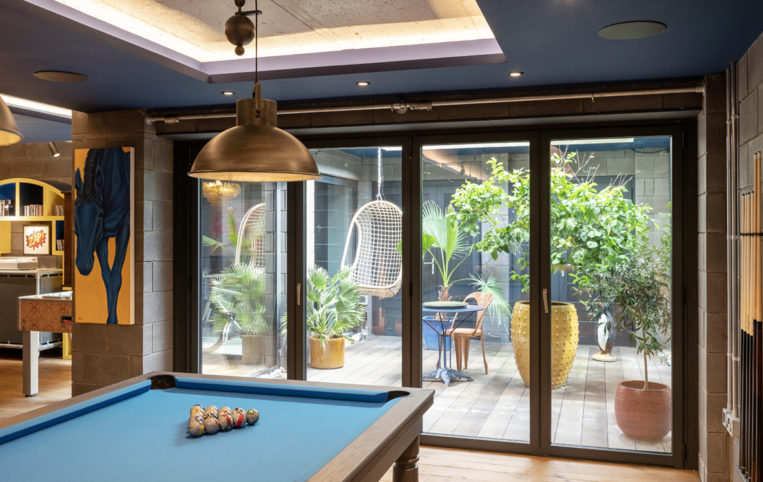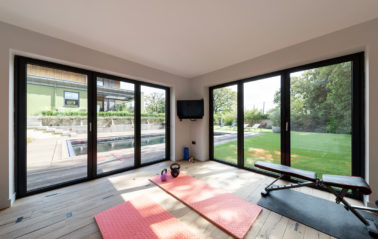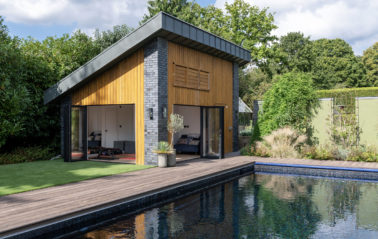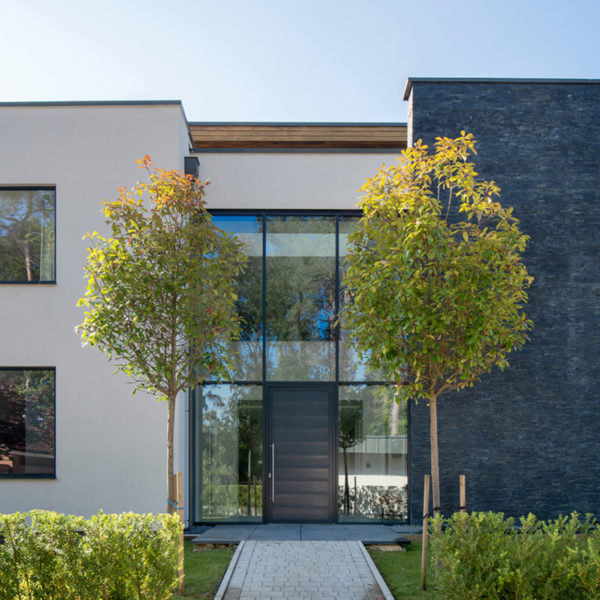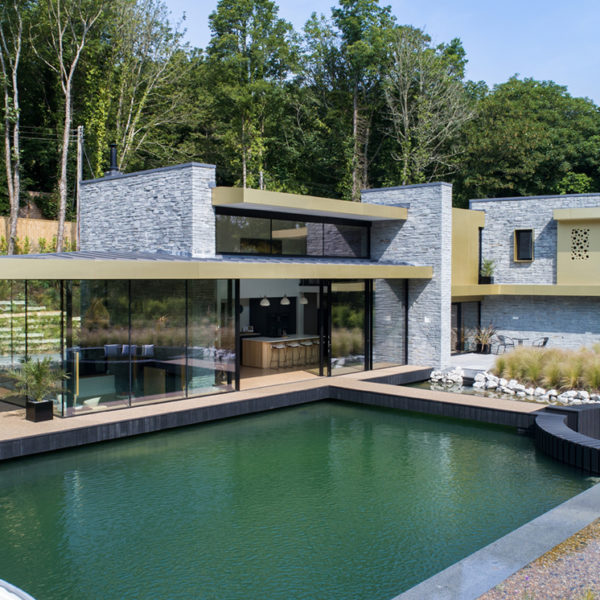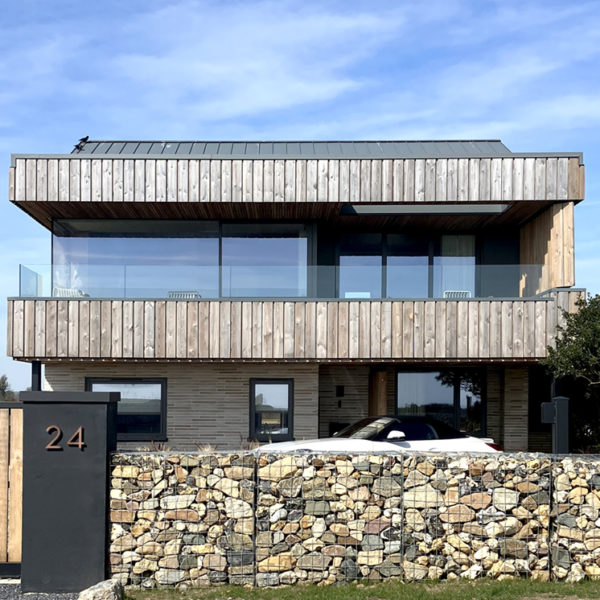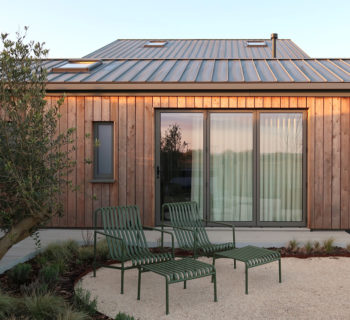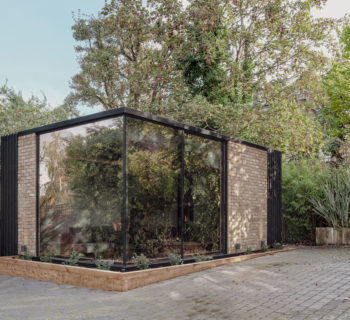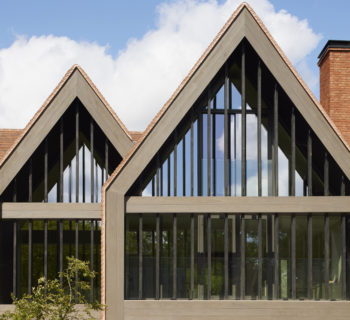Bespoke Bifold Doors
This recent project, a new build in rural Berkshire, delights for its distinctive character and use of colours and textures. Externally a pressed zinc roof, sections of bright cedar cladding, soft green render and grey brick give the house a contemporary and yet warm appearance. It’s surrounded by terraces, low maintenance landscaped gardens with an outdoor pool and separate home gym to the side. The comfortable, chic interiors glow with rich textiles, burnished woods, leather, brass and copper.
The angled split roof required bespoke curtain wall glazing to maximise light in the upper floors. To the rear of the house, the combination of full height fixed windows and fully glazed patio doors ensure the ground floor is full of light. Sheltered courtyard spaces are accessed by bifolding systems. The flexibility of the bespoke bifold configuration, completely folded back to open up to the outside or partially closed to create protection from the elements ensures the living spaces have a fabulous inside/outside feel.
Client, architect and the ODC team have together produced a different glazing design to that seen in many recent projects. No huge panel sliding doors to be seen, but with a combination of bifolds, large fixed windows and patio doors, the clients enjoy a home that is not only full of light, but intimate, practical and very stylish.
Bespoke Bifolding Doors
This project exemplifies the versatility of bifold systems. A pair of large, robust 3 panel ODC121 bifold doors are the perfect products for the gym and its proximity to the pool environment, sliding fully open on hot days to keep this workout space well-ventilated and cool when in use.
Slimmer four panel systems have also been specified for the ground floor living area; splitting from the centre and opening inwards, they provide a flexible glazing solution for a busy family space.
Glass Wall Gables
The unusual split gables on the upper floor are glazed with glass curtain walls. ODC modular curtain walling, is made off-site and suitable for any non-load bearing wall. Each wall is a combination of bespoke fixed glazed units, with the option to integrate a single window or door. When designing a curtain wall, any combination of vertical and inclined planes are possible together with the integration of a range of ODC windows. It allows us to achieve a technical solution for the performance requirements of the facade – in this case lovely glass bedroom walls with ventilating tilt and turn windows.
Fixed and Sliding Windows
The house has a range of bespoke large fixed windows and fully glazed patio doors for the ground floor living areas and upper floor levels. Many have solar coatings to protect the interiors and reduce the need for blinds or curtains. A custom-made sliding window connects the kitchen to a patio dining area.
Textured powder coating finishes
Our aluminium windows are usually finished in a standard polyester matt or gloss powder coating. It offers long term protection against water and UV. It is also extremely low maintenance and easy to clean.
In this project the architect and client specified a textured powder coating in a black grey colour. It’s an alternative finish that’s gaining popularity in the residential market. It’s tactile and very low sheen in appearance as well as being very resilient. Here we think it works brilliantly with the tapestry of textures created both inside and out.
New Build
Folding Doors:ODC121 Folding Doors
Windows:Fixed, Tilt & Turn, Sliding Windows
Glass Curtain Wall:Glass curtain walling for upper floor rooms
Doors
Patio doors, glazed doors with glazed side panels
Location:Berkshire
Glazing Highlights:Bespoke bifold doors
Custom-made sliding window
Glass curtain walls with integrated tilt and turn windows
Textured coating for window and door frames
