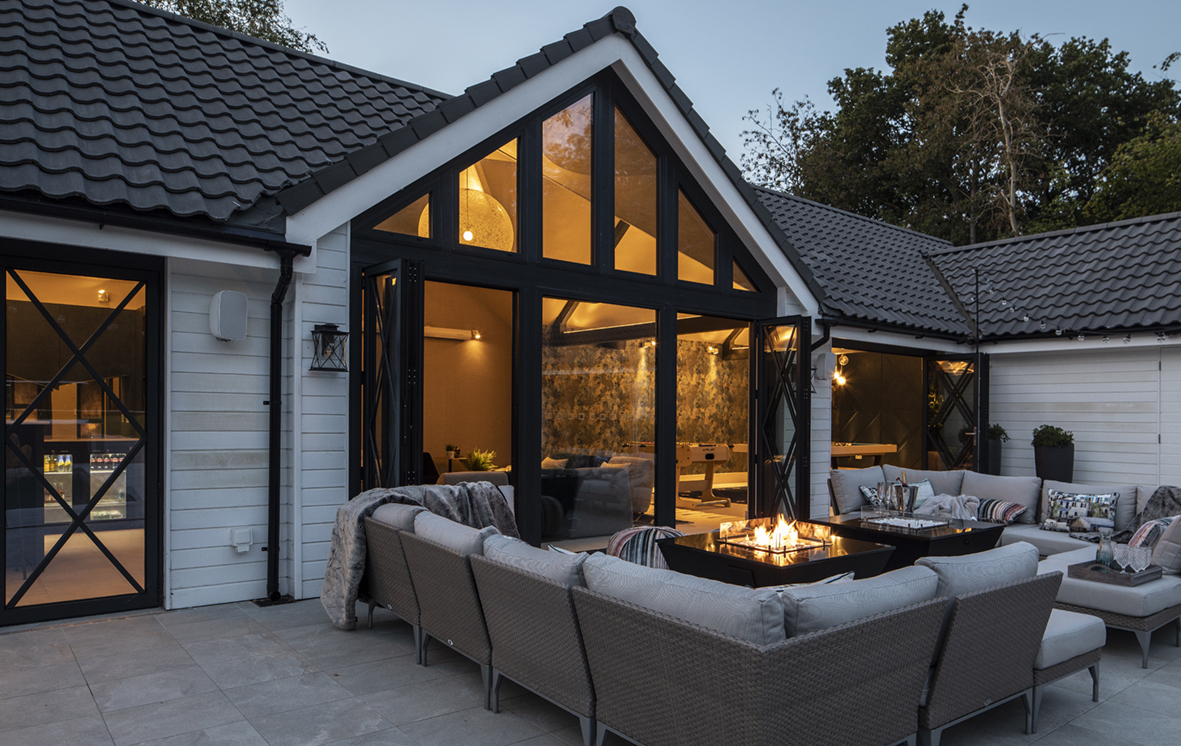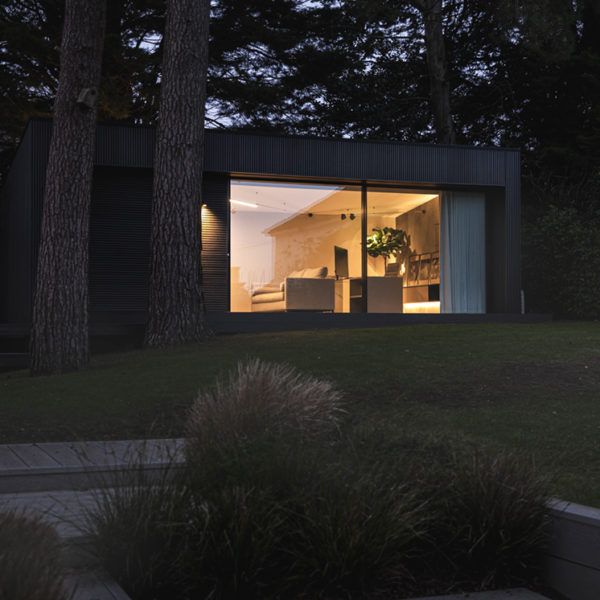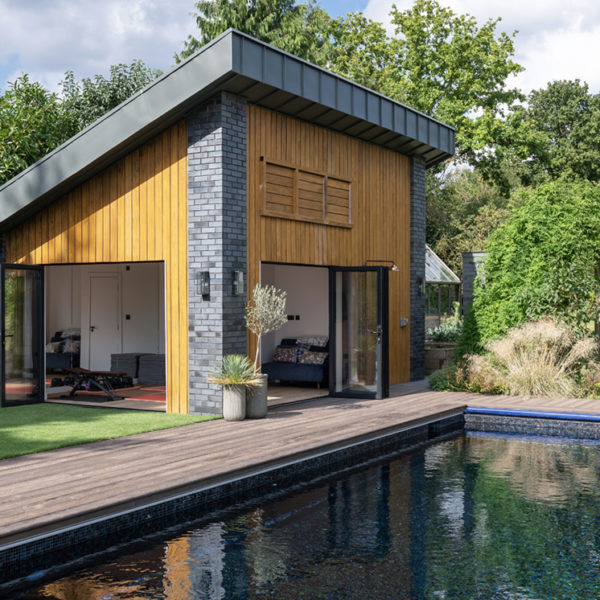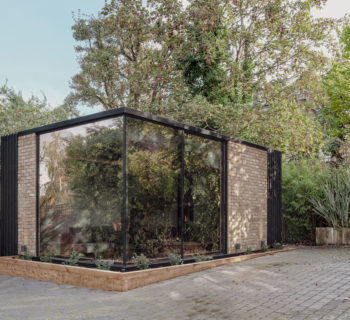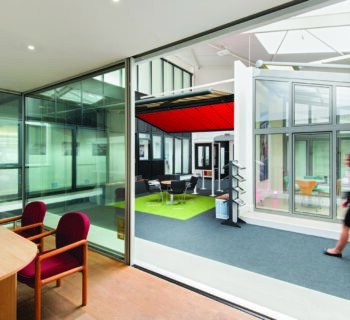Patio Bifold doors for unique pool house
From the terrace of the main property a luxury garden annexe, the Pool House, beckons. It’s an oak framed, L-shaped structure stretching generously around two sides of an inviting natural stone patio with fire pit and pool.
Anthracite Grey aluminium windows and doors contrast with its cool white timber cladding. It is a contemporary entertainment space, made distinctive and unique with interior styling and luxurious furnishings created by Vastu Interior Design.
Bespoke Bifold Door design
The large bifold doors are installed flush to the building’s oak frame and run on single flush floor tracks. They open out to two sides of the large patio area, folding back to maximise the sense of seamless indoor/outdoor space. The systems demonstrate their design versatility in this project; two and three panel installations offer access either side of a fixed window and a six panel system, splitting from the middle, folds out to give the dining area an opening to the patio measuring nearly 4 metres.
The full height glass panels have been fitted with glazing bars, adding contemporary styling whilst also providing helpful visuals for visitors and excited children.
Above these patio bifold doors are bespoke shaped window sections, their matching slimline frames aligned exactly to the bifold frames to create an apex of glass that illuminates the interior.
Unusual Window Design for Poolside Kitchen
Sliding doors and bifolds usually provide the wow factor in our projects, but we love the use of over-sized top hung casement windows to create a hatch from the kitchen area to the outside patio. ODC 75si casement windows have been installed side by side, each 1446mm wide, to open out on a large stone sill which serves as a poolside bar.
The fabulous Pool House is a triumph for its owners and designers.
New Build
Glazing:ODC bifold doors, open out configuration, with matt Anthracite Grey powder coating and bespoke glazing bars
Top hung ODC 75si windows
Location:Surrey
Glazing Highlights:Bespoke bifold door designs with glazing bars for garden annexe
Use of bespoke casement windows to form glass hatch to outside seating
Credits: Adelina Illiev Photography
