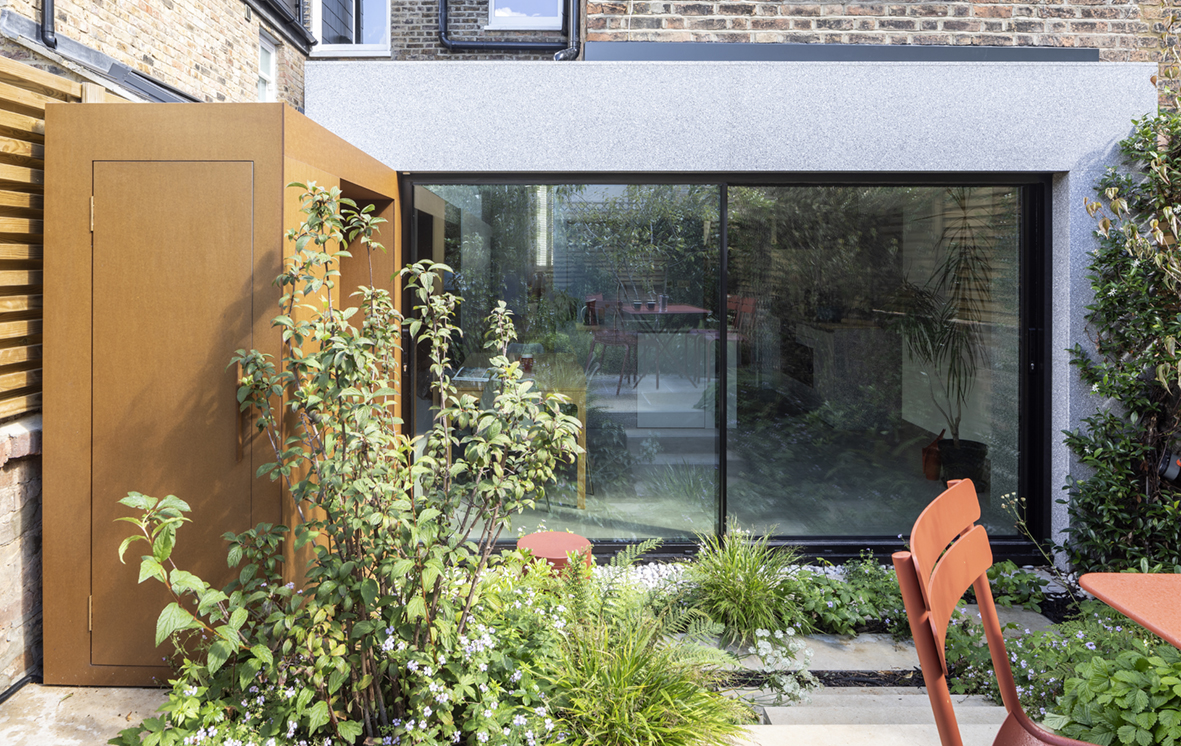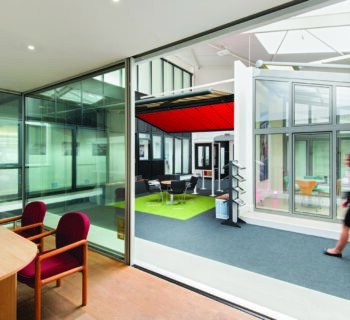Black patio doors for side return extension
Black-framed sliding patio doors: simplicity itself. This project is all about achieving a connection with the outside for the owner of this terraced home. A new side return extension spans the width of the house and its narrow garden, with a compelling outlook created by the floor to ceiling wall of glass. Originally a kitchen-diner so cramped the family had to take turns to squeeze out from sitting at the dining table, it is now a spacious family-kitchen-dining room, with lots of light and an inviting, relaxed garden.
The wow factor in this design by Edwards Rensen Architects is provided by the shape-shifting multi-functional wall-cupboard. It serves as a TV cabinet, boiler cupboard, kitchen storage, dining bench, garden seat and garden shed all in one. The installation flows from the dining area to the outside alcove and, like the huge glass doors themselves, it breaks down the division between interior and exterior.
The slimline aluminium sliding glass doors frame the soft, lushly planted patio garden. Two moving panels give easy and versatile access. This is a compact area and so sliding doors rather than bifolds have been specified to ensure there is maximum usable space in the kitchen/dining area. A flush threshold creates a seamless transition to the sheltered and private patio with its alcove seat.
How a extension with glass patio doors can transform family life
“We enjoy the space, the great garden view and increased insulation – there’s less cold, less noise. We sit outside more, have more people over and barbeque all the time. The children enjoy the garden more for sure. The initial cost estimate was really good for an idea of total costs before starting.”
Black frames for aluminium patio doors: why they work
We’re seeing more clients and architect partners specifying black sliding doors and it’s an aesthetic we love. It’s a strong architectural style, and as in this project, a Jet Black finish creates a picture frame for external views.
Discover more about the architectural heritage of black window and door frames in this ODC blog.
Extension
Glazing:ODC SL320 sliding door system in RAL 9005CM (Jet Black) with two moving panels
Location:
Finsbury Park, North London
Glazing Highlights:Sliding system with flush threshold accentuates the connection between an extension and a newly designed garden
















