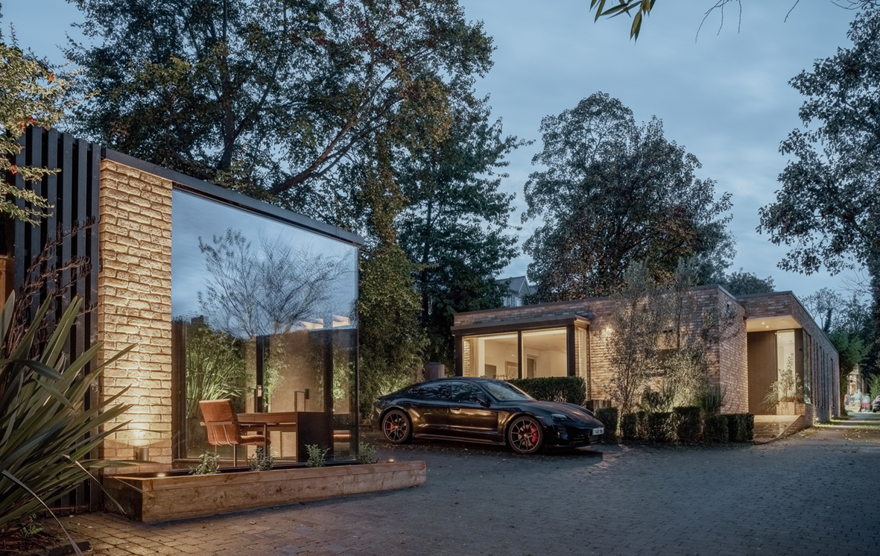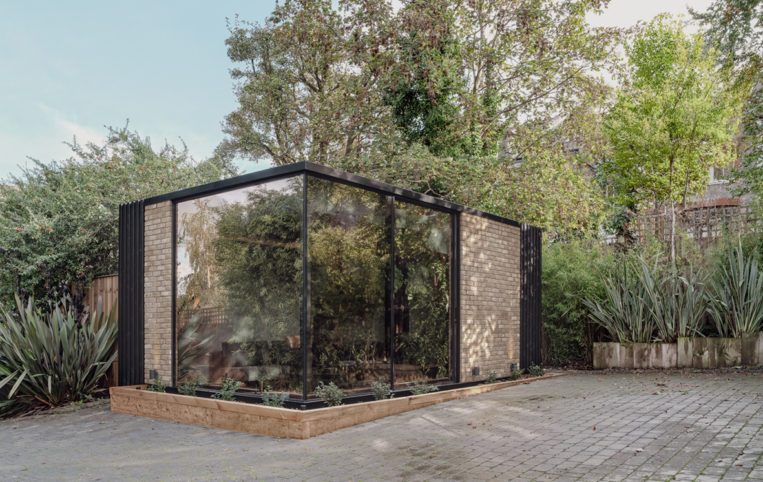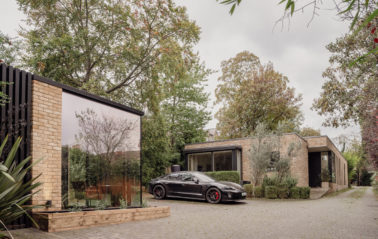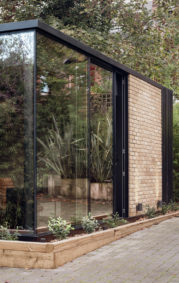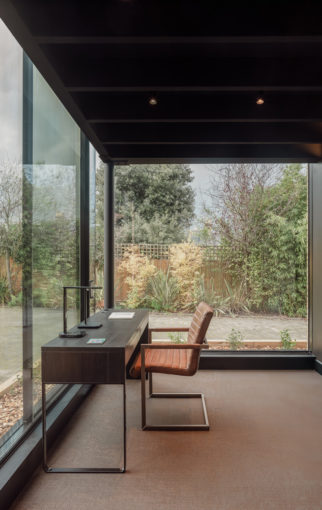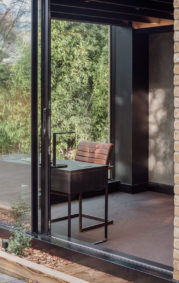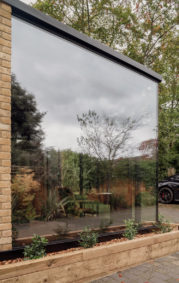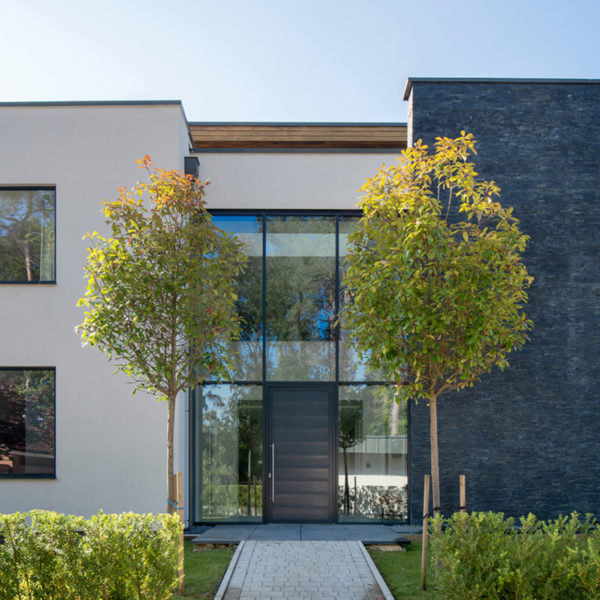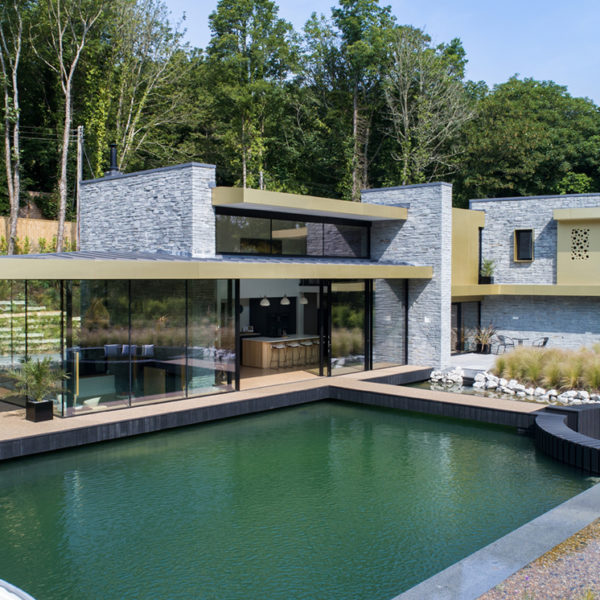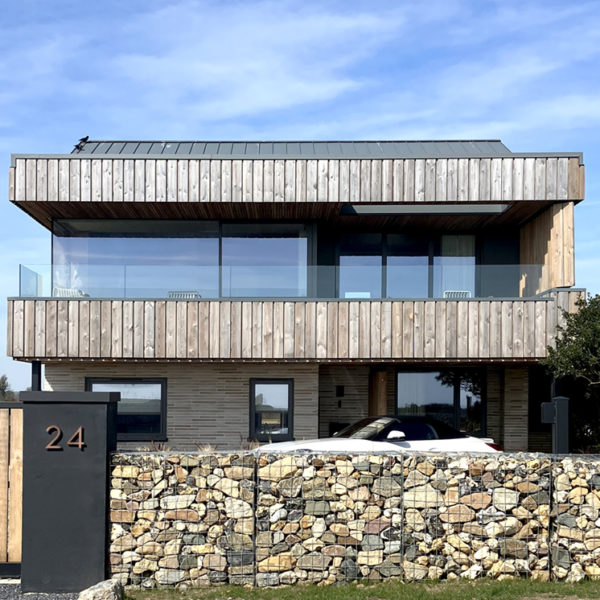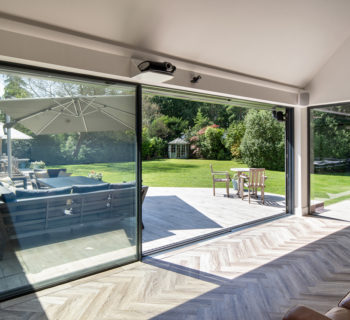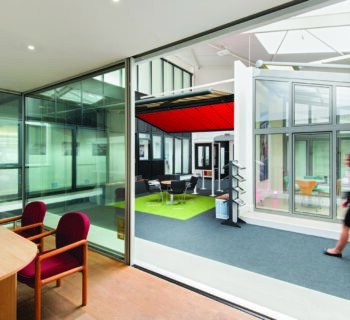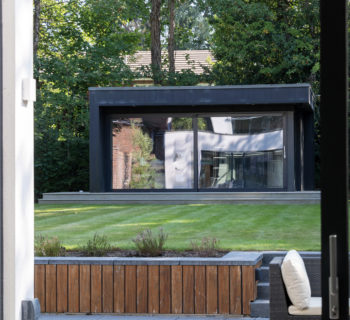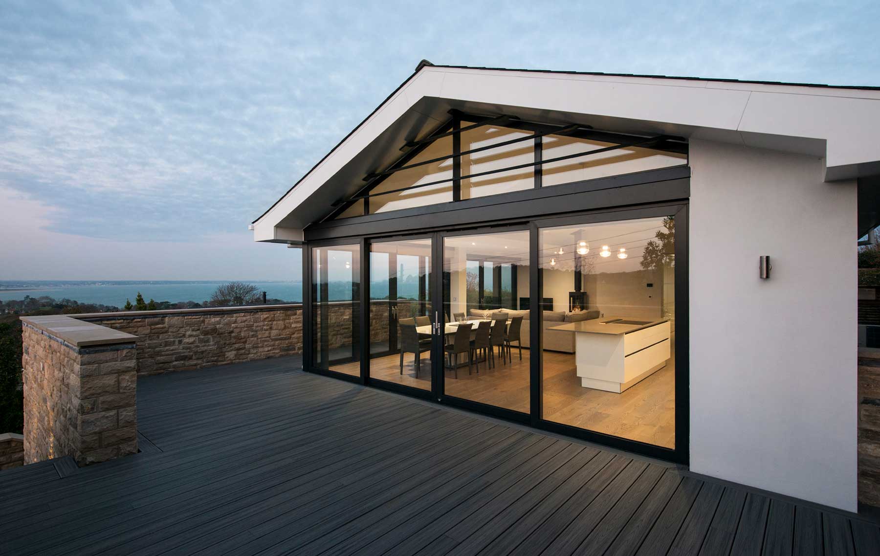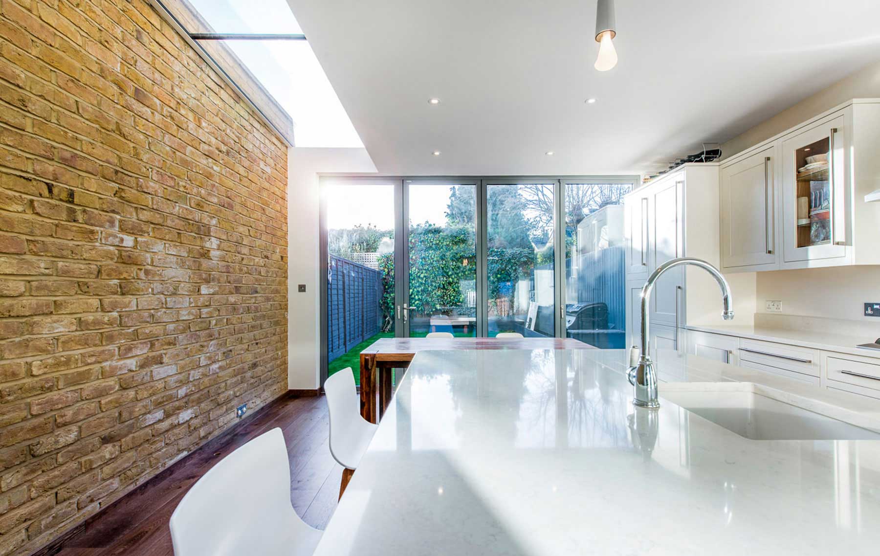Glass to glass corner for garden house
When clients wanted a contemporary, versatile, light-filled space to enhance their stylish London home, they turned to architects, Twinning Design, for a solution. We were delighted to collaborate on this project – it’s just the kind of sleek, modern architecture our sliding systems are designed to complement.
The result: The Glass House, a self-contained garden annex sitting harmoniously within sight of the main house. As the architects say themselves, it’s ‘a showcase of cool architectural details and smart design solutions’, with a minimalist brick, aluminium and glass façade.
Glazing highlight: Full height Glass corner
At the core of the design for this discreet, elegant glass house are floor to ceiling windows with a glass-to-glass corner detail. The ODC SL320 slimline sliding system, featuring panels just over 2.7 metres in height, allows natural light to flood in. It’s a home office-snug solution that’s bright and welcoming, with views across the garden.
There are two fixed panels, meeting at 90 degrees to form a glass corner, and one sliding glass door – in total, over six metres of glass walling. Frames have minimal 20mm visible sightlines and are finished in matt black. The sliding panel glides on stainless steel carriages over a flush threshold; its handle is colour-matched and the system is fitted with a high security multipoint lock.
The ODC SL320 sliding system has exceptional UV values and thermal efficiency, ensuring the family enjoy their new space year round.

We’ll liaise with your architect to make your vision a reality
New Build
Sliding Doors:ODC SL320 sliding doors
Location:London
Glazing Highlights:Large sliding doors with glass to glass corner
Photography: Simone Morciano
A Conversation with Architects Twinning Design
Twinning Design, a design studio founded in London by twin brothers Marco and Enrico Cherubini, specialises in high end interior architecture and interior design either for the commercial or the residential market. Known for their elegant and clever design solutions, the brothers handcraft every project to fit each individual client.
Enrico says: “ODC met our design expectations – we pay attention to every detail and set very high expectations for the finish on all our projects. They have a superb range of solutions to suit all projects which are custom-made to meet our exacting specifications, design requirements and individual customer budgets.
We like the fact that they offer a one stop shop from design and specification, review of construction drawings, amendments to suit the build and to optimise the glazing, survey, estimation and planning to manufacture and build on site.
The ODC team mitigates any headaches – they are specialists, not just a supplier. Having worked very closely with them, we have formed a two-way relationship that benefits every project.”
Garden Rooms: An Architect’s Perspective
“A garden room is a modern reimagination of the traditional shed as it is far more than a storage space. Post-covid, customers have realised that a garden room is the option to work from home in a cool, cosy and quiet space separated from the main dwelling but still close to home. Furthermore a garden room is an independent space that can be utilised as a gym or a snug room.
They offer the freedom to create stunning spaces that express elegant design, dramatic lighting and stunning glazing features. As a stand-alone piece of architecture, a garden room must be completed at the highest standards as nothing is hidden from view and mistakes are glaring.
It’s an exciting opportunity to maximise glazing with large openings, corner glazing and refined glazing details, optimising the views towards the landscape and creating an entertaining flexible space that meets the client lifestyle.”
Enrico Cherubini, Twinning Design
MORE GLASS CORNERS FOR CONTEMPORARY HOMES
EXPLORE ODC WINDOWS AND DOORS for your project
Latest news
SIGNUP FOR MONTHLY UPDATES FROM THE GLASS EXPERTS

